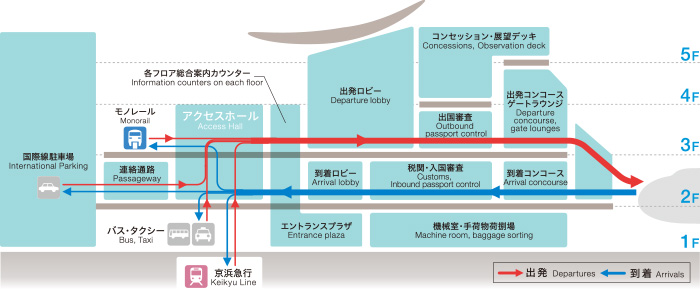| Address | 2-6-5 Haneda Airport, Ota-ku |
|---|
Passenger terminal building
| Floor Area | About 236,000 square meters |
|---|---|
| Number of Floors | Five floors (Main terminal building) |
| Number of Spots | Eighteen fixed spots |
Car Parks
| Floor Area | Approximately 86,000 square meters |
|---|---|
| Number of Floors | Nine parking stages |
| Capacity | Approximately 3,000 spaces |

Overview of the new Haneda Airport International passenger Terminal

- Terminal building(the main building)

- Terminal building(satellite)

- Parking for international passengers

- Passageway

- Customs Immigration Quarantine building
Flow Planning
Locating the departure lobby on the third floor and arrivals on the second will mean more straight lines of movement and less need to move between floors. At ground level, the first floor is open to direct access from road transport, while the fourth and

Terminal building cross section

